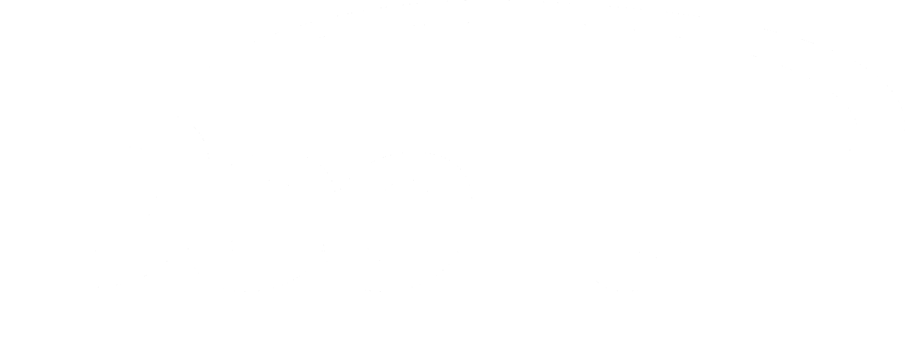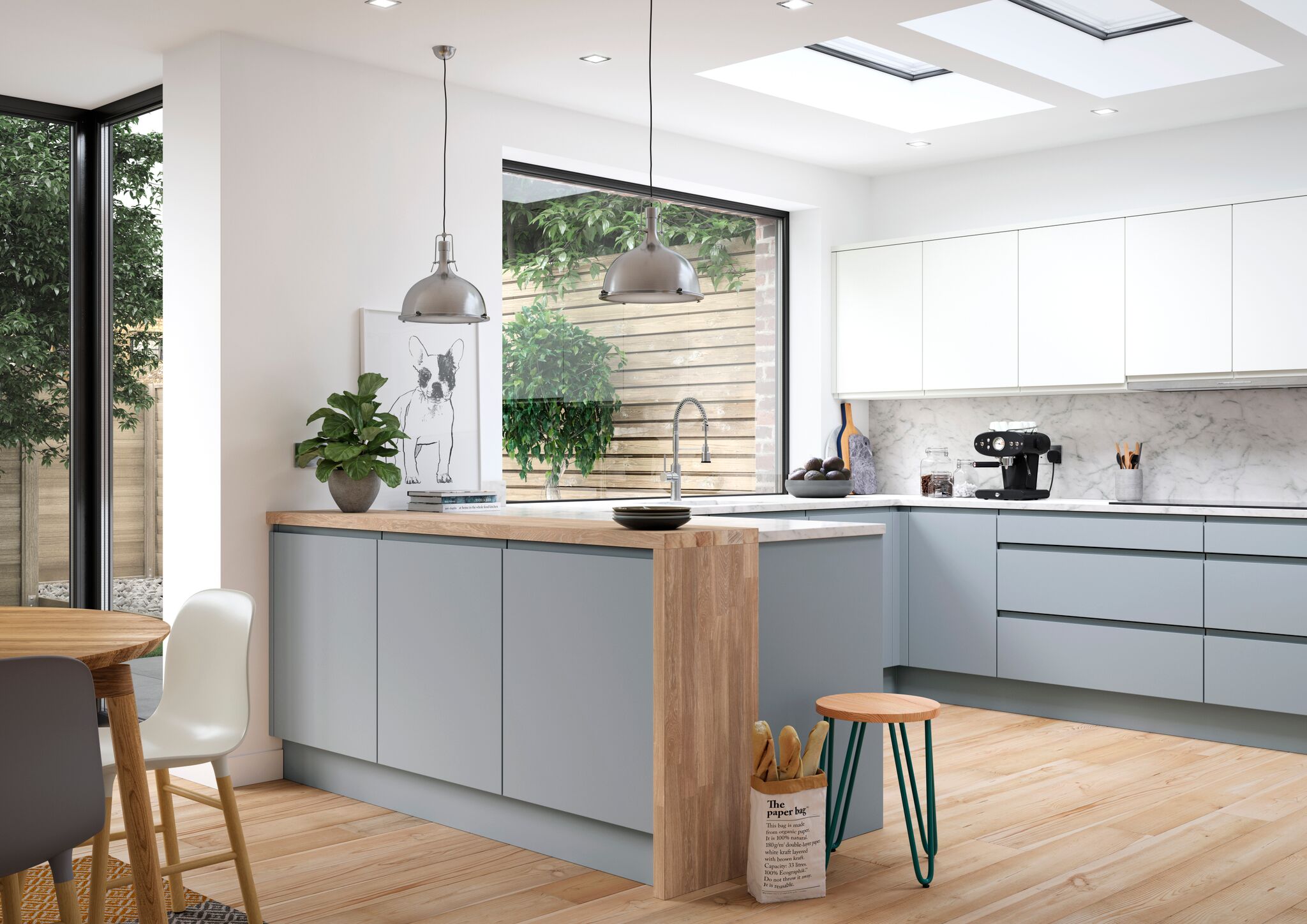Our Kitchen Collection 2024
Our Process
Once we have met with our client for the first time we get to work on designing their new kitchen using our high quality 3D HD software. This really brings the room to life. For some clients it is the first time they are seeing how their new extension will look. We complete the look by adding real life wall colours, flooring and accessories we feel compliment the kitchen.
Each Deelux client is presented with 3D HD Rendered visuals of their proposed new kitchen, bringing their old/new room to life!
Read MoreVisit Our Showroom
We welcome you to visit one of our showrooms to view the quality of our products and discuss your project . No two projects are ever the same which is why each client is treated as an individual, not just a number on a database.
For clients having new properties built or an extension on their existing home we initially work from their architects plans. The room is brought to life using our high quality 3D software. For many, this is the first time they are seeing what their new kitchen space will look like.
Read MoreFind a Company You Can Trust
For clients looking to revamp their current kitchen, we will send one our our surveyors to the property to undertake a home consultation. We will gather all the measurements of the room including ceiling heights. From that, we can discuss your requirements and get to work on your kitchen design.
It’s important to us at Deelux that each kitchen design we create is tailored to the individual client.
Once we have completed your kitchen design you will be invited into our showroom to view and discuss costs. We can quote to supply your kitchen all the way through to fully project managing.
Interior Design Service
We are on hand to help you choose wall colours, fabrics, flooring and much more.
Are you thinking of having an extension? Bring in your architect's plans and we can begin to design your dream kitchen. We can undertake as much of the project as you like from supplying and installing to fully project managing your kitchen. Get in touch today to start your kitchen adventure with Deelux.
Design Service

